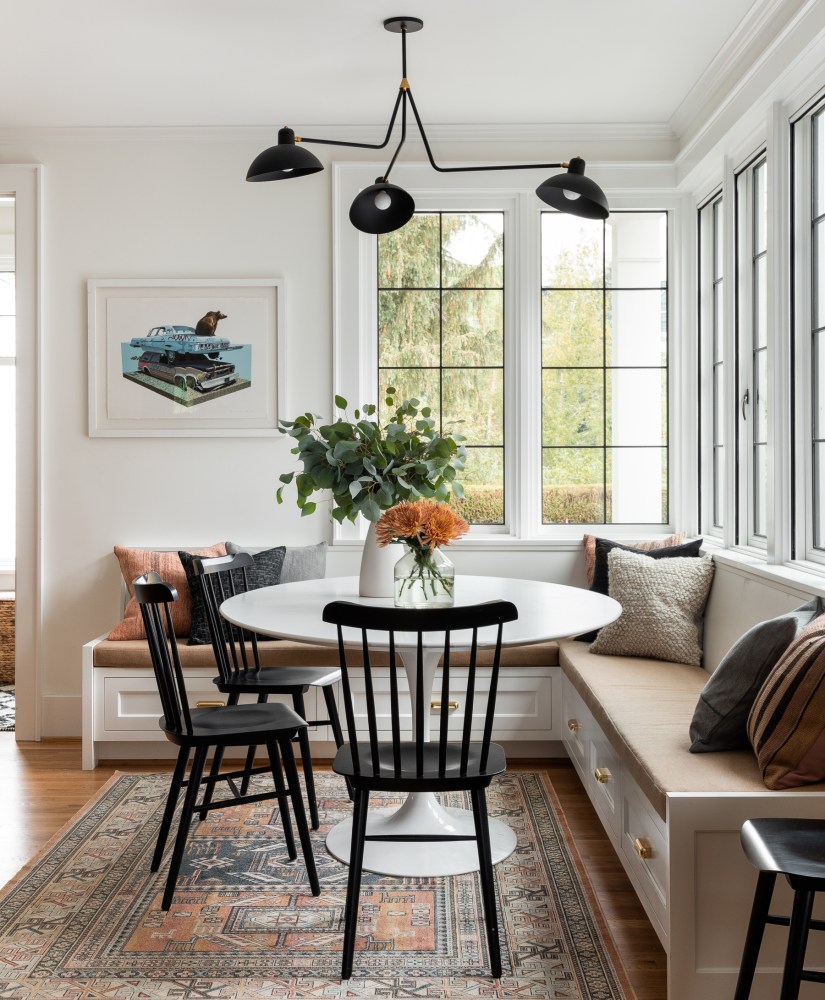
Usually, my work consists of a lot of new builds, working with blank slates after a Custom Home Builder has built a home. As of late, the projects coming my way are those of older homes in need of some new life. And I couldn’t be happier. While new builds are exciting in their own right, I just love coming into a home with history and giving it a modern update that aligns with my client’s style. There’s also a charm in older homes that you just can’t manufacture in a new build. When older homes get renovated, there is the potential to add quite a lot of money onto the property if the homeowner ever decided to sell it on. However, if an older home does undergo renovations, the owner does need to let their insurance company know usually. This allows the owner to check that these new upgrades to the house are covered in their current policy. Home insurance is obviously important, so it’s worth checking that before anything happens to the house. There is more info here about why insurance companies need to be informed of any renovations made to the home.
But older homes do come with their challenges and can often be tricky to decorate. The balance of historical and contemporary isn’t an easy one to find. This week’s Inspired Interiors home tour has managed to find that balance perfectly.
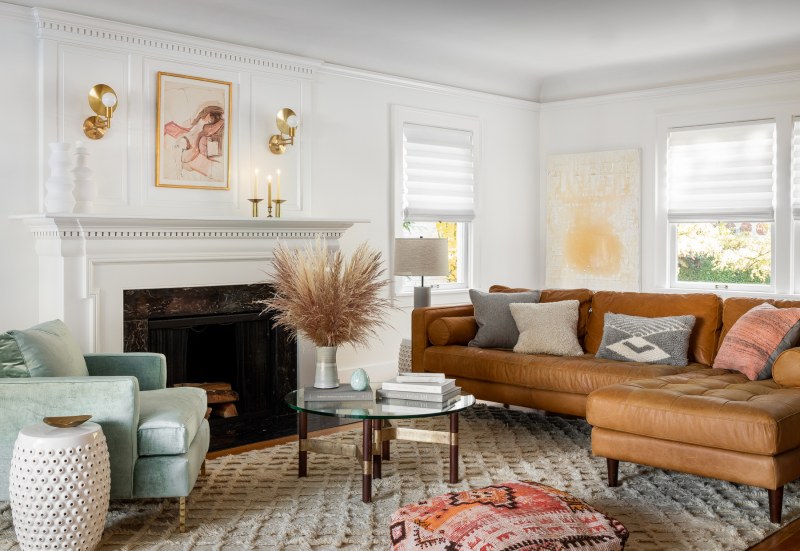
The 1925 colonial in the Montlake neighborhood of Seattle is home to a family of four, who wanted to stay true to the colonial style of the house, while adding modern updates. The transformation included superficial aspects like paint and new floors and structural elements, like a 500 square foot addition.
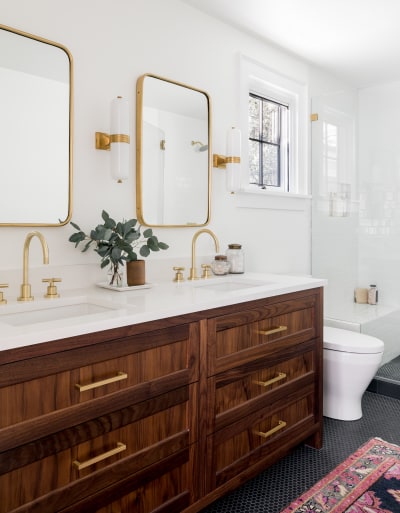
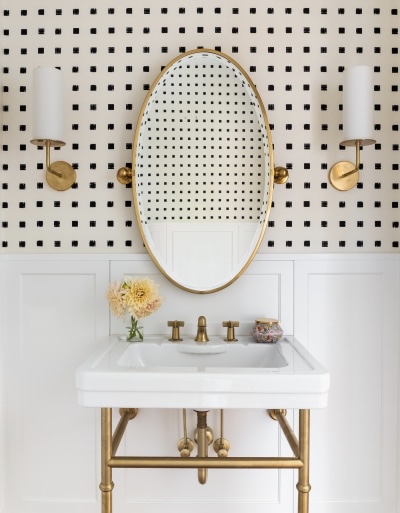
Beautiful period elements, like built-ins, cove ceilings, crown molding, gorgeous oak floors, and a classic exterior were maintained, while the foot print of the home was reworked to allow for better functioning.
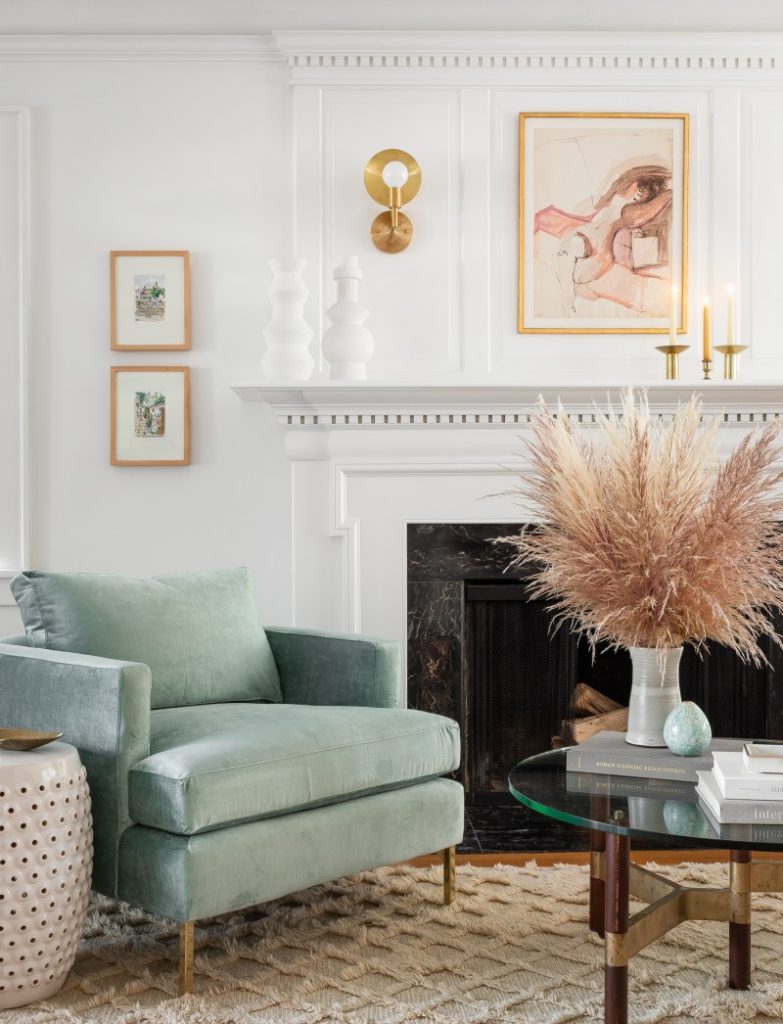
The addition of a larger, classic white kitchen that includes a breakfast nook, pantry, and mudroom opened up the home and made it feel brighter.
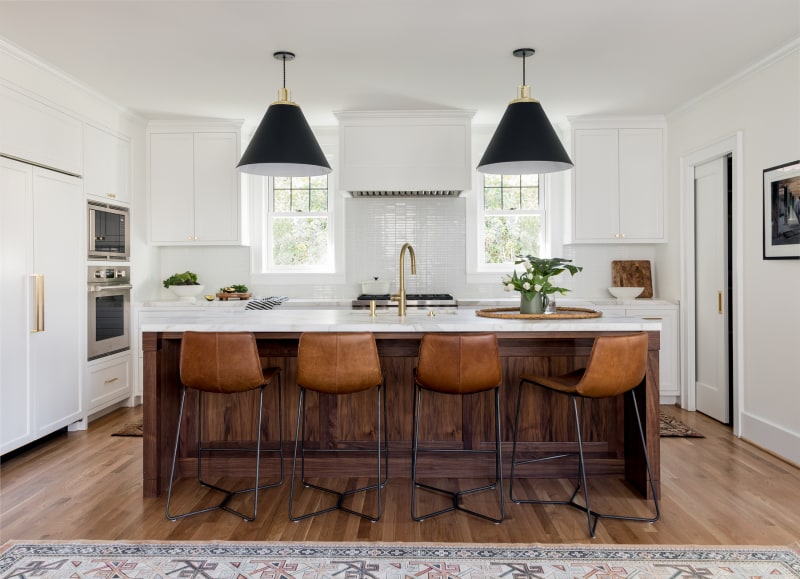
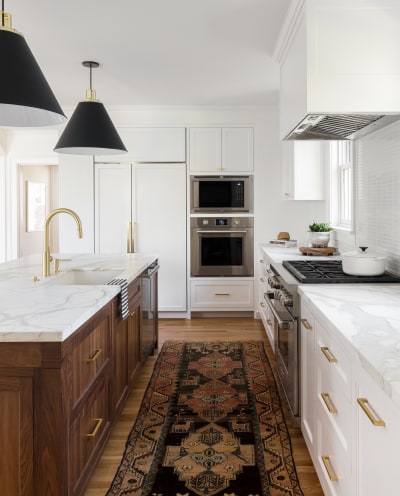
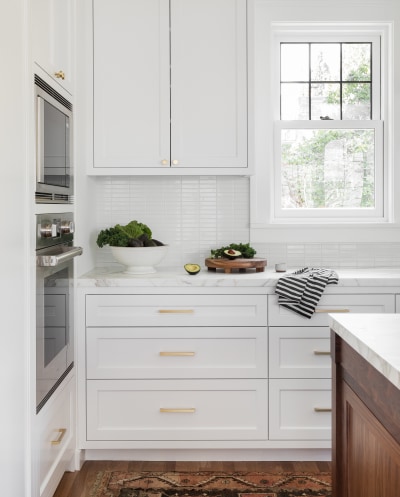
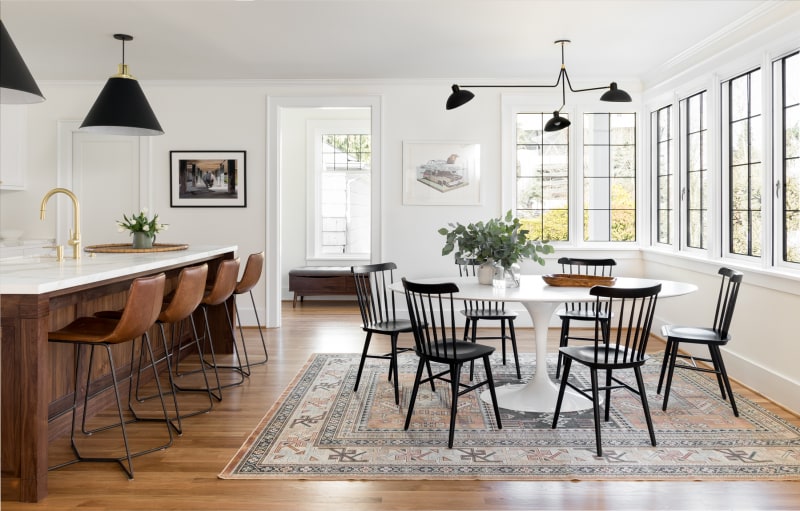
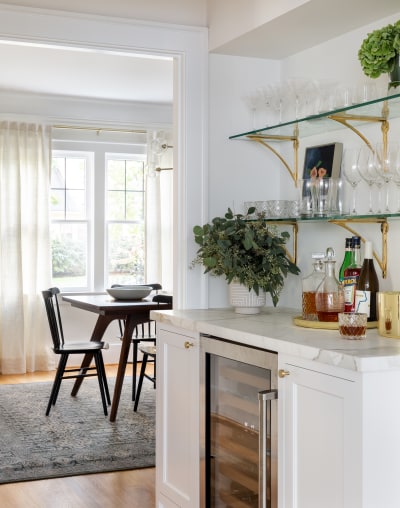
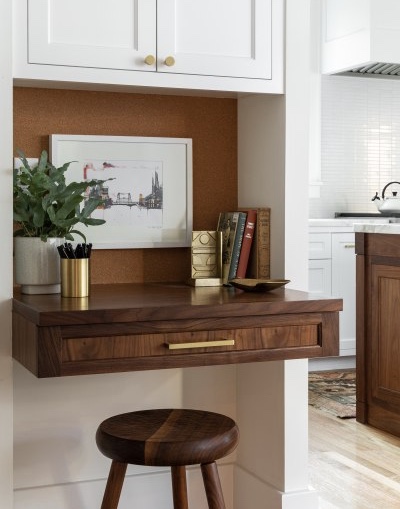
Rules went out the window when the family of four gave up a bedroom in favor of a new full bathroom. With only one and one-half bathroom before the renovation – who can blame them?! Waiting to use the bathroom is often a nightmare so having an extra one makes life so much easier. With the assistance of a white rock plumber, a sink, toilet, and shower were able to be installed in this new bathroom and they look magnificent. As you can imagine, the plumber was there for quite a few days fitting the new essentials but all of that hard work has certainly paid off. Now the house is practical, functional and beautiful. And designer, Casey Keasler, nails it here. Finding a balance between gravitas and the relaxed Northwest vibe, while simultaneously finding the balance of old and new. Shower enclosures can offer form and functionality to any bathroom and can be a great update to the standard shower over bath set up.
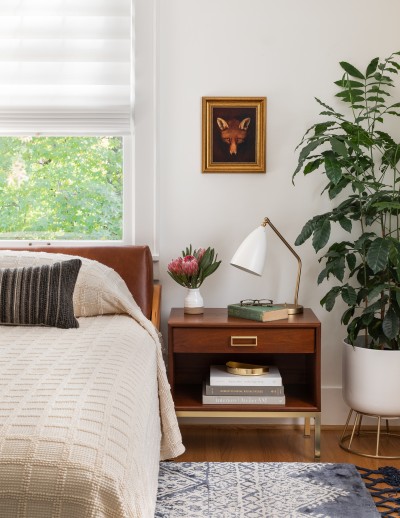
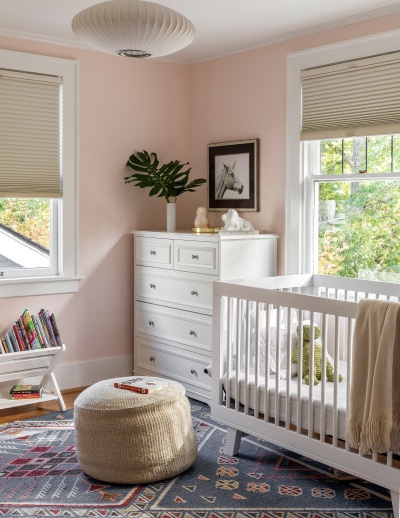
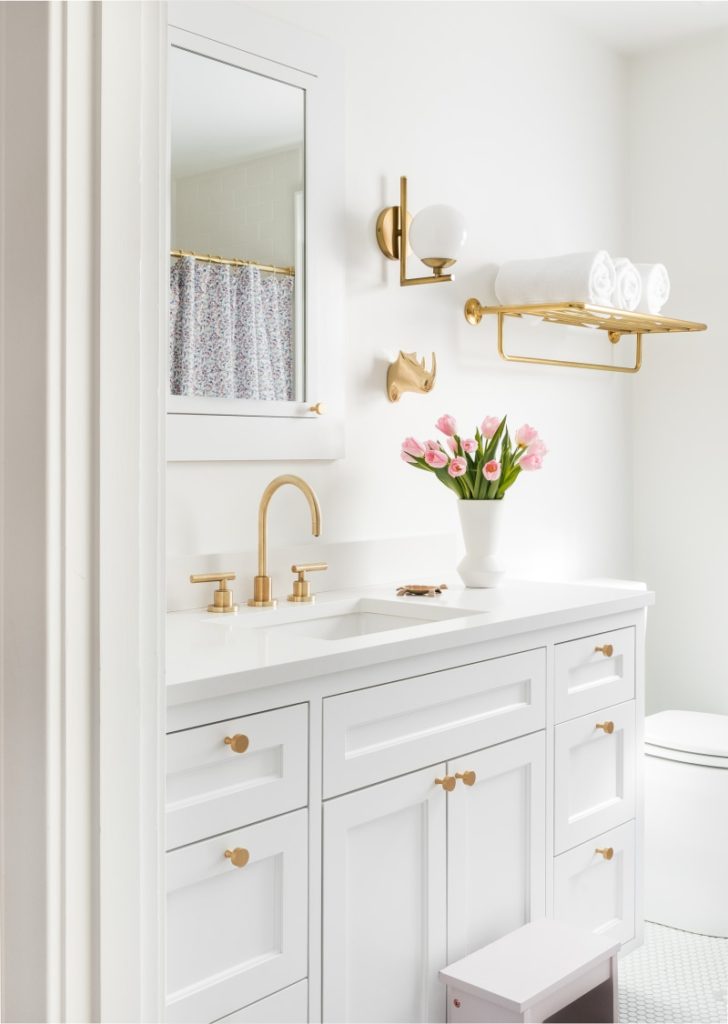
Design: Casey Keasler ; Photography: Haris Kenjar

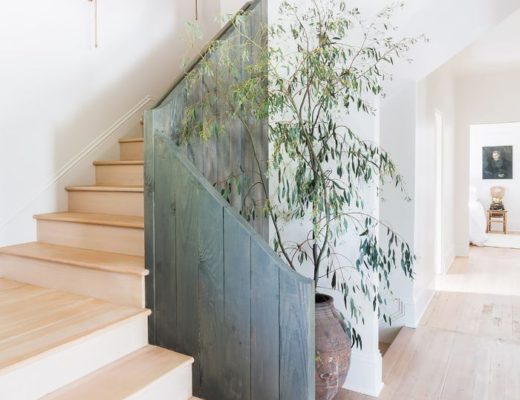
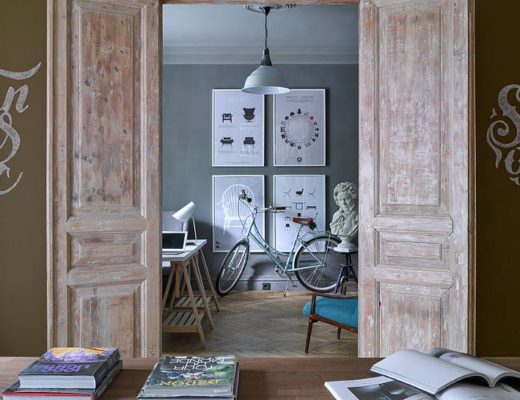
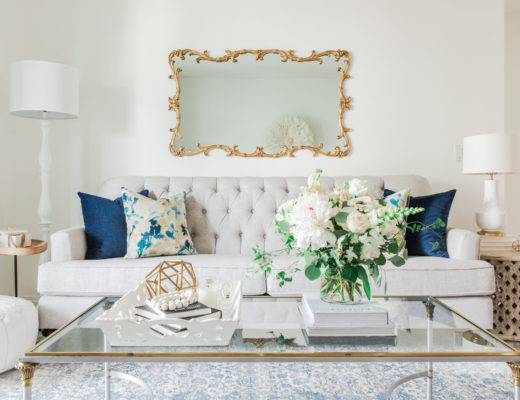

Bit of a longshot but I’m obsessed with the rug in the first pic and can’t find anything like it. Anyone know where it’s sold?? Thanks!
Actually just took a few mins of sleuthing… https://www.allmodern.com/rugs/pdp/ovid-oriental-tangerine-rust-area-rug-a000202257.html?utm_campaign=likeshopme&utm_medium=instagram&refid=AMINSTA.ugc&utm_source=dash+hudson&utm_content=www.instagram.compB5ZLRnUh9lP
Hi Em,
I’m so happy you were able to find the rug! I’d love to see how you use it. Thank you for stopping by.
Neelam
Do you know where the vanity was purchased from?
Hi Reana,
I’m not sure where this exact vanity was purchased, but this one is similar. Hope that helps!
Neelam
Where is the dark wood vanity from please?
Thanks!